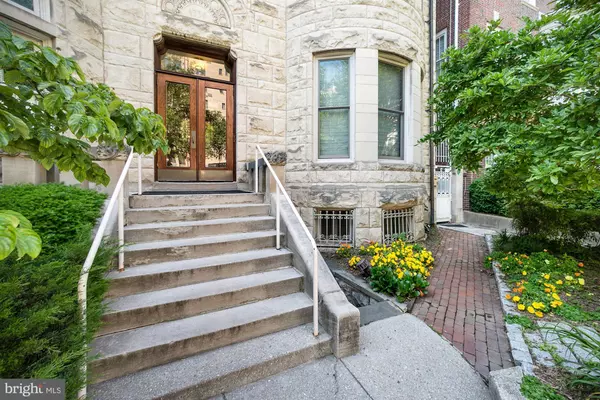For more information regarding the value of a property, please contact us for a free consultation.
Key Details
Sold Price $464,000
Property Type Condo
Sub Type Condo/Co-op
Listing Status Sold
Purchase Type For Sale
Square Footage 638 sqft
Price per Sqft $727
Subdivision Dupont Circle
MLS Listing ID DCDC470196
Sold Date 06/15/20
Style Other
Bedrooms 1
Full Baths 1
Condo Fees $529/mo
HOA Y/N N
Abv Grd Liv Area 638
Originating Board BRIGHT
Year Built 1908
Annual Tax Amount $3,648
Tax Year 2019
Property Description
Vacant, cleaned, painted, staged, and ready for you! Welcome home to 1730 New Hampshire Avenue NW, a stunning Historic 1908 Dupont Circle mansion on a lovely tree-lined street in the heart of one of the District's most renowned and treasured neighborhoods, Dupont Circle. 1730 New Hampshire condos are carved out of a former mansion of the Richardsonian Romanesque Style. This lovely and stately boutique condo building offers quintessential DC living. Enjoy all that this convenient location has to offer: Walk to shops, day-to-day conveniences, the Dupont Circle Farmers Market, restaurants, and nightlife on Connecticut Avenue, throughout Dupont, and more! Only 4 blocks to the Dupont Circle METRO and just steps to a plethora of bus routes to get you anywhere in the city and around the Metro area with ease. Take in the walkability to the surrounding DC neighborhoods of Georgetown, West End, Kalorama, U Street, Adams Morgan, Logan Circle, and the trendy 14th Street Corridor. Enjoy the great outdoors at the nearby S Street Dog Park, Dupont Circle, and Rock Creek Park. 1730 New Hampshire Avenue offers you home you deserve for the best of DC living! >-----> Features: Upper-floor corner 1-bedroom 1-bath condo home | 638sf of living space w/historic charm & character | Approximately 12ft ceilings | Large windows | Gorgeous original heart of pine hardwood floors | 2 wood-burning fireplaces w/gorgeous detailed mantels | Elegant crown molding, chair rail, & trim throughout | Welcoming entry foyer w/a double coat closet | Spacious & sophisticated living room & dining room | Charming classic white galley kitchen | Updated bath w/storage & shower/tub combination | Serene & peaceful bedroom oasis | Large walk-in bedroom closet | Convenient in-home W/D | Central HVAC(Carrier brand) | Pet-friendly | Private outdoor rooftop deck space: #12 | Professionally managed | Only pay electric | Condo fee: $529.29 monthly Matterport 3D Tour: http://my.matterport.com/show/?m=agTyJorJX1N Video Tour: http://vimeo.com/422934819
Location
State DC
County Washington
Zoning RESIDENTIAL
Rooms
Other Rooms Living Room, Kitchen, Bedroom 1, Bathroom 1
Main Level Bedrooms 1
Interior
Interior Features Combination Dining/Living, Crown Moldings, Dining Area, Entry Level Bedroom, Flat, Floor Plan - Traditional, Kitchen - Galley, Tub Shower, Window Treatments, Wood Floors
Hot Water Electric
Heating Central
Cooling Central A/C
Flooring Hardwood
Fireplaces Number 2
Fireplaces Type Mantel(s), Wood
Equipment Built-In Microwave, Dishwasher, Disposal, Dryer - Electric, Oven/Range - Electric, Refrigerator, Washer, Washer/Dryer Stacked
Furnishings No
Fireplace Y
Window Features Wood Frame
Appliance Built-In Microwave, Dishwasher, Disposal, Dryer - Electric, Oven/Range - Electric, Refrigerator, Washer, Washer/Dryer Stacked
Heat Source Electric
Laundry Washer In Unit, Dryer In Unit
Exterior
Exterior Feature Deck(s)
Utilities Available Cable TV Available, Electric Available, Sewer Available, Water Available
Amenities Available None
Water Access N
View City
Roof Type Flat
Accessibility None
Porch Deck(s)
Garage N
Building
Story 1
Unit Features Garden 1 - 4 Floors
Sewer Public Sewer
Water Public
Architectural Style Other
Level or Stories 1
Additional Building Above Grade, Below Grade
Structure Type 9'+ Ceilings,Dry Wall,Plaster Walls,High
New Construction N
Schools
School District District Of Columbia Public Schools
Others
Pets Allowed Y
HOA Fee Include Common Area Maintenance,Ext Bldg Maint,Lawn Maintenance,Management,Reserve Funds,Sewer,Snow Removal,Trash,Water
Senior Community No
Tax ID 0153//2055
Ownership Condominium
Security Features Electric Alarm,Smoke Detector
Acceptable Financing Cash, Conventional
Horse Property N
Listing Terms Cash, Conventional
Financing Cash,Conventional
Special Listing Condition Standard
Pets Allowed Dogs OK, Cats OK
Read Less Info
Want to know what your home might be worth? Contact us for a FREE valuation!

Our team is ready to help you sell your home for the highest possible price ASAP

Bought with Amanda Elizabeth Adams • Long & Foster Real Estate, Inc.
GET MORE INFORMATION





